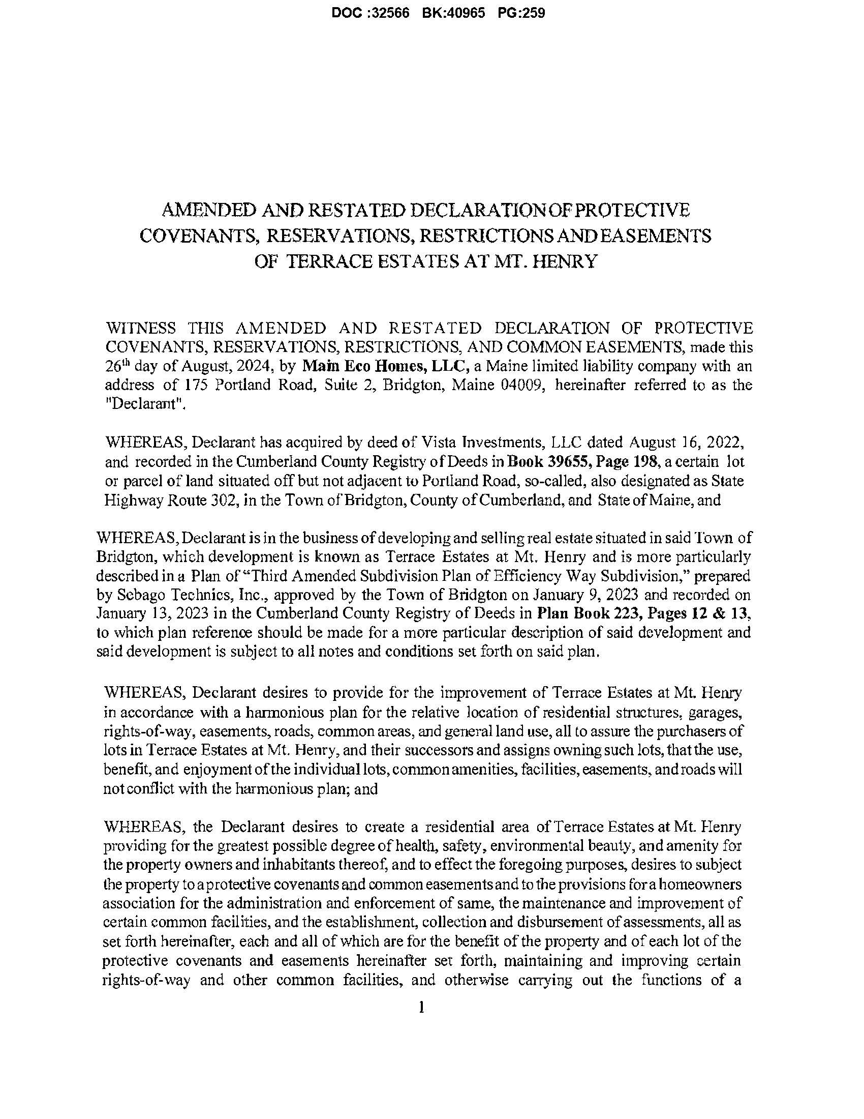
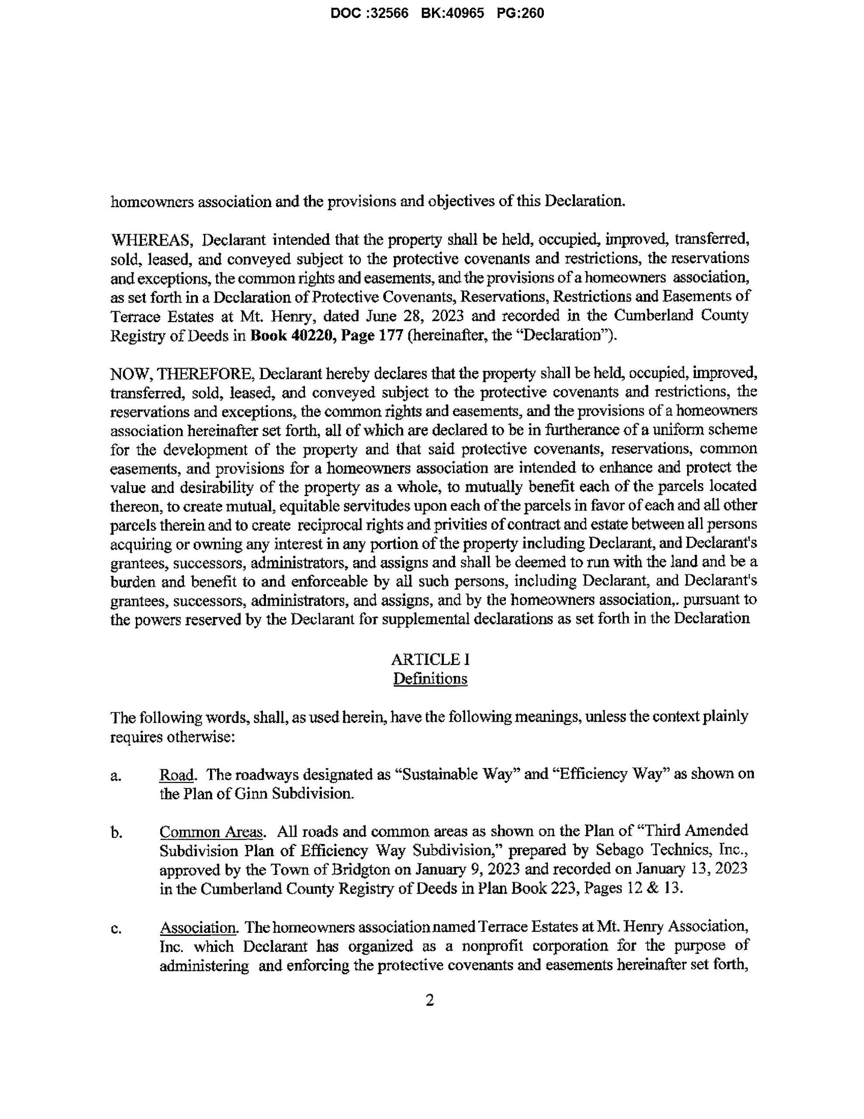

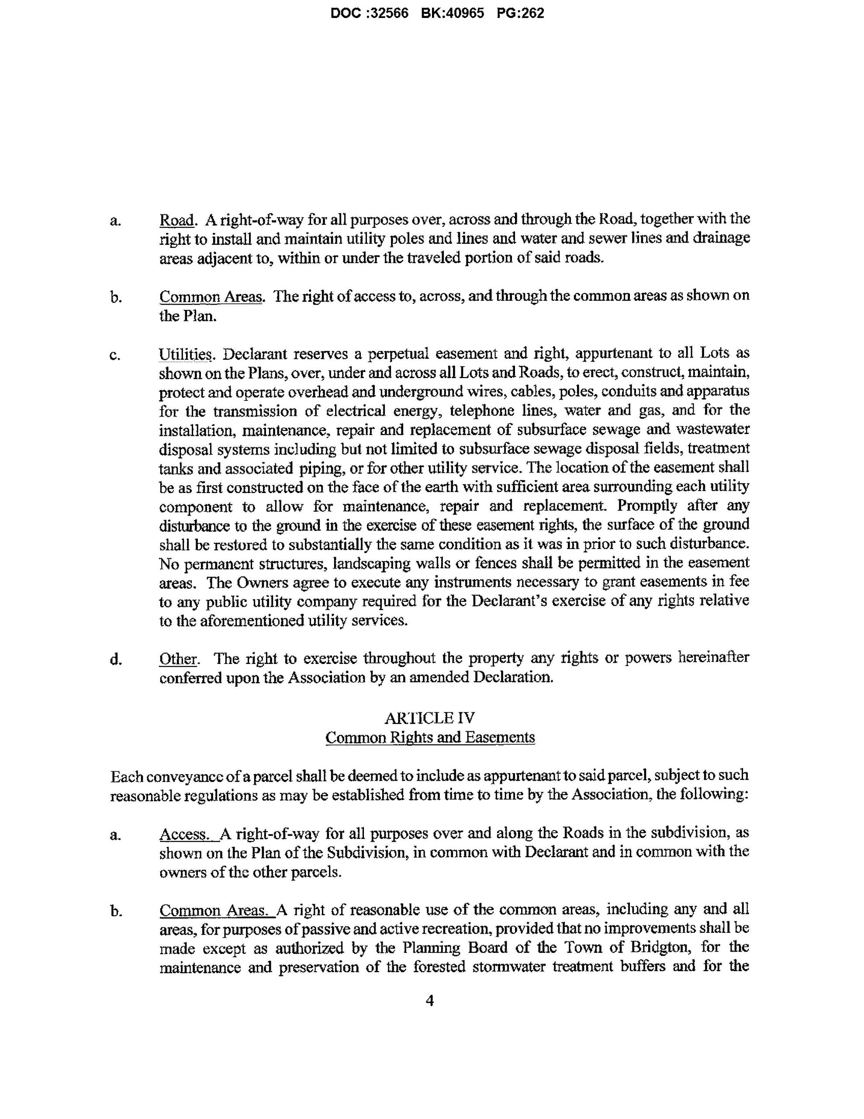
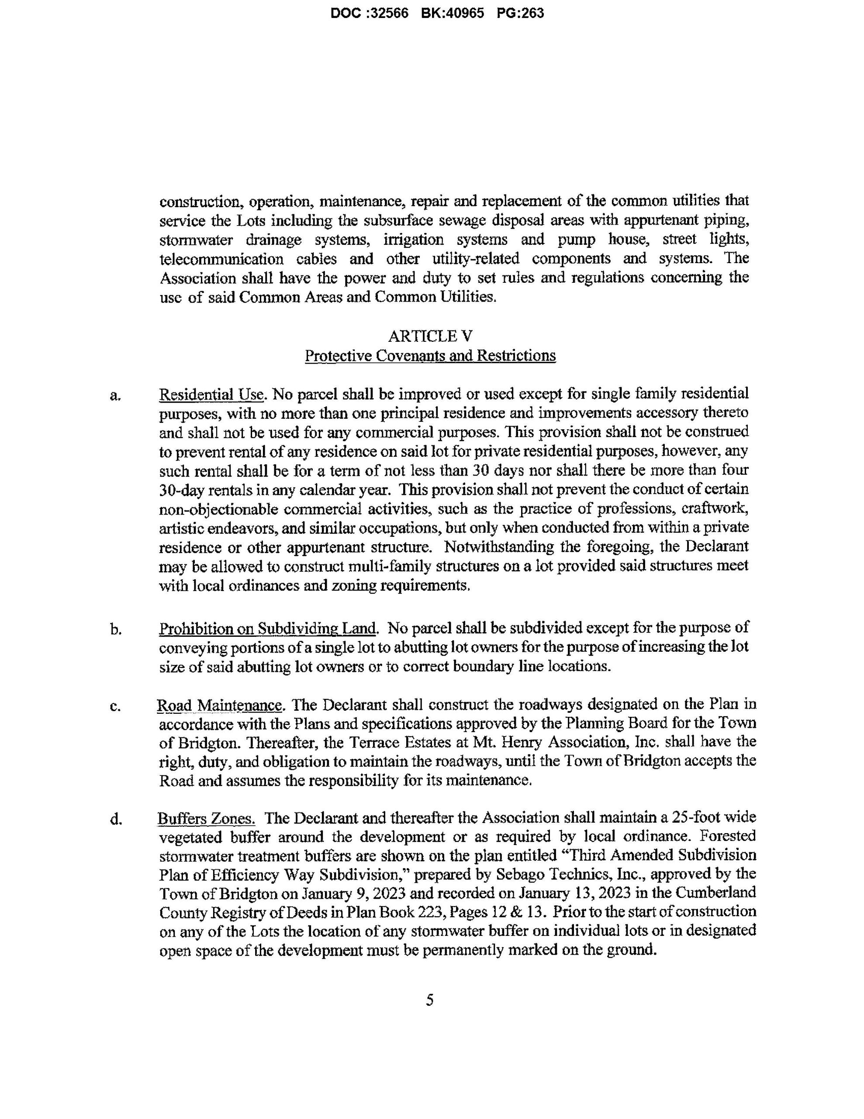






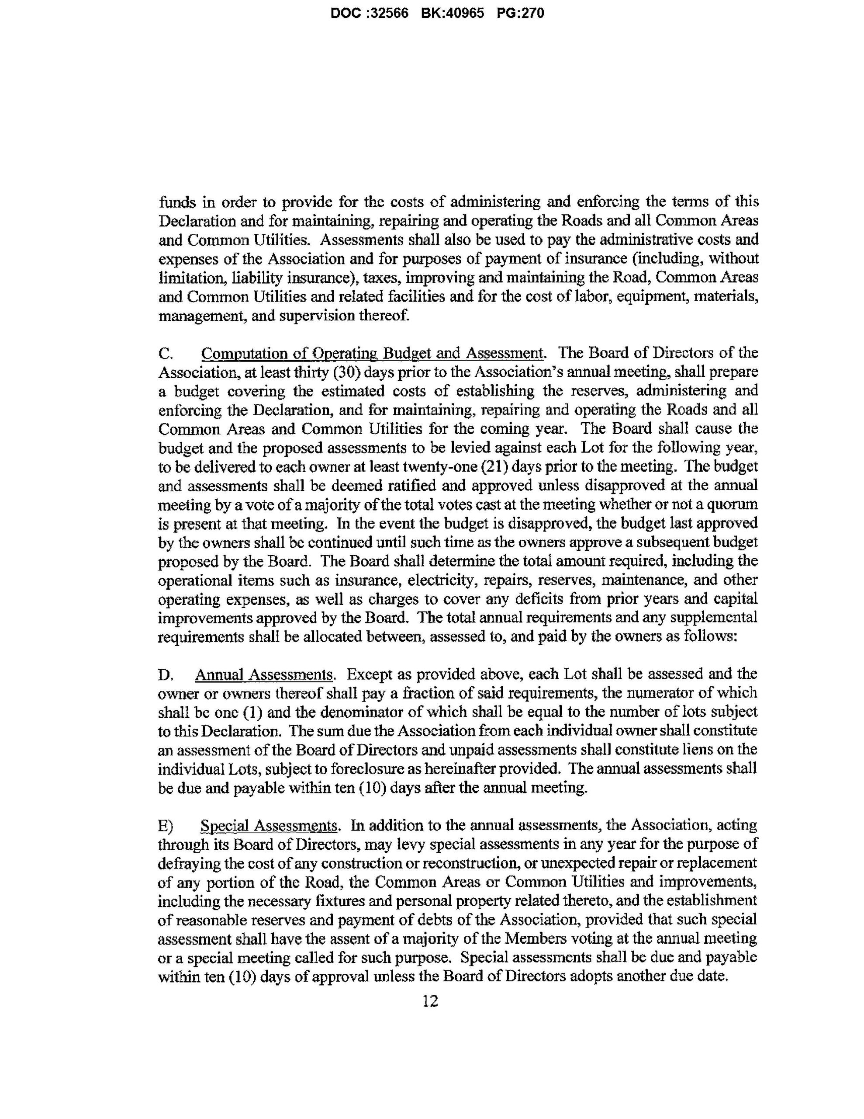
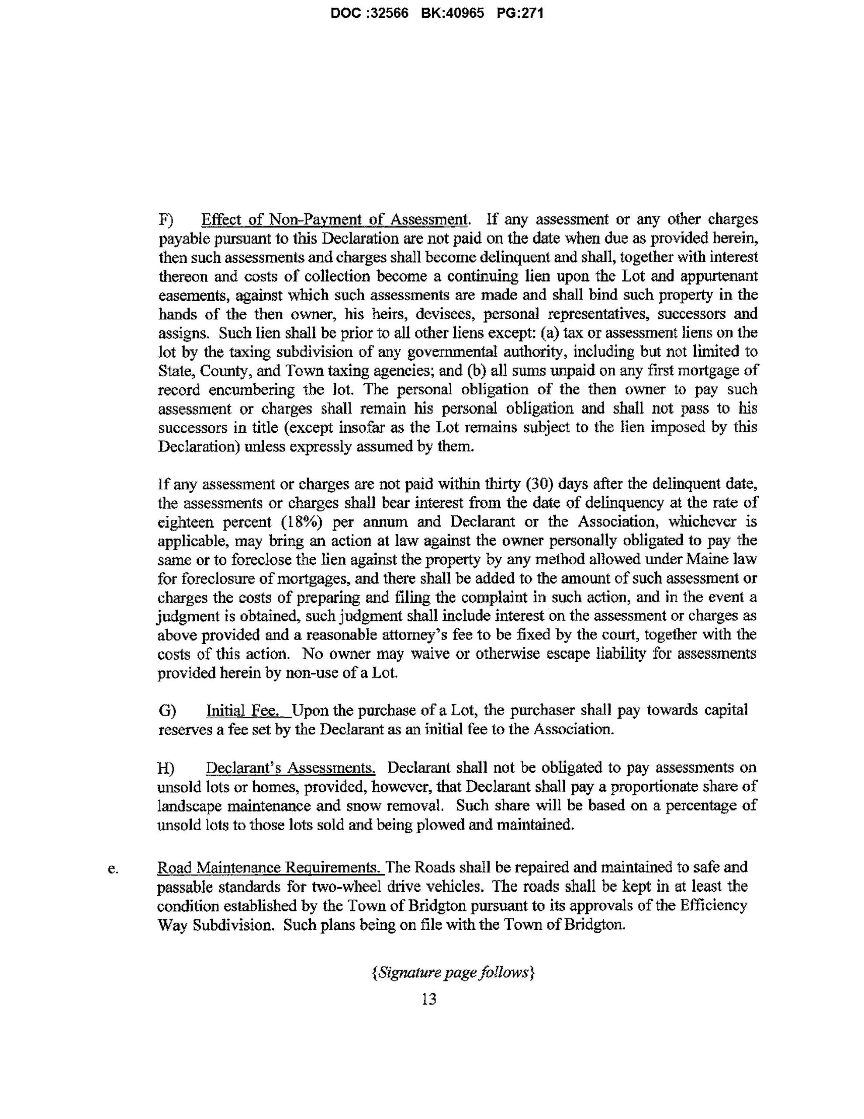
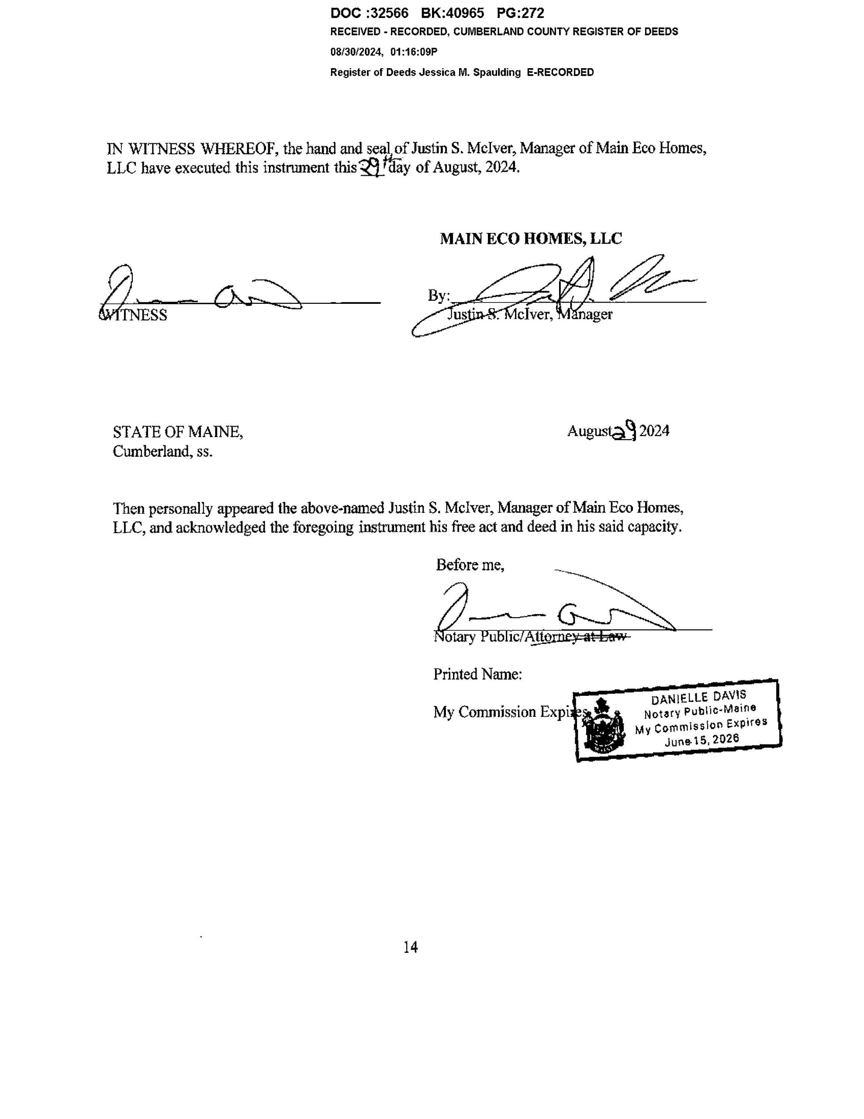
RULES AND REGULATIONS OF TERRACE ESTATES AT MT. HENRY
GENERAL
A. The Developer of Terrace Estates at Mt Henry, Main Eco Homes, L.L.C. (“MEH”) has adopted the following Rules and Regulations (“Regulations”). These Regulations may be amended from time to time by resolution of MEH and thereafter by the Board of Directors of the Terrace Estates at Mt. Henry Association, Inc.
B. Wherever in these Regulations reference is made to “Lot owners,” such term shall apply to the owner of any Lot, to such Owner’s family, tenants whether or not in residence, servants, employees, agents, visitors and to any guests, invitees or licensees of such Lot owner, or such Owner’s family or the tenant of such Lot owner.
C. The Lot owners shall comply with all of the Regulations hereinafter set forth governing the development, roadways, driveways, common areas, grounds and any other appurtenances.
D. Capitalized terms not defined herein shall have the same meaning ascribed to them as in the Declaration of Protective Covenants, Reservations, Restrictions, and Easements of Terrace Estates at Mt. Henry, dated June 28, 2023 and recorded in the Cumberland County Registry of Deeds in Book 40220, Page 177 (the “Declaration”).
E. These Regulations may be amended from time to time by MEH, or consent, waivers or approvals to the Regulations may be granted by MEH, provided MEH owns a Lot in Terrace Estates at Mt. Henry subdivision. Thereafter, the Association reserves the right to alter, amend, modify, repeal or revoke these Regulations and any consent, waiver or approval given hereunder at any time by resolution of the Association or the Board of Directors. In the event of a conflict between these Regulations and the terms and provisions of the Declaration, the terms and provisions of the Declaration shall control.
RESTRICTIONS
1. All garbage and trash must be placed in the proper receptacles designated for refuse collection and no garbage or trash shall be placed elsewhere on the property. However, if a Lot owner chooses to obtain private trash pick-up service, trash may be placed on the curbside in proper receptacles no sooner than the morning of the pickup.
2. All charges and assessments imposed by the Association are due quarterly and payable in advance on the first day of each quarter, unless otherwise specified.
3. No more than one residential building shall be permitted at any time on the Lot, exclusive of auxiliary structures such as a garage or storage building. No modifications to the exterior of the home are permitted without a written request from the Lot owner and without approval from MEH.
4. No dwelling or other building erected on the Lot shall be covered with tar paper, tarred shingles or other types of tarred siding but shall be covered with clapboards, log siding, shingles, masonry, vinyl or similar suitable material.
5. The property shall be kept in a neat appearance and maintained. No disabled or unregistered vehicles, junk or debris shall be stored or kept in open view on the property.
6. No animal husbandry shall be housed or kept on the property, provided, however, that this shall not exclude common household pets. If a Lot owner chooses to have a common household pet, there is a two pet maximum with a sixty-five pound limit for each pet. All pet waste, must be picked-up from the Owner’s property and Common Areas and disposed of properly. All pet urination shall be conducted in the Owner’s rear or side yard and not in the Owner’s front yard or Common Area. No dog houses, runners or tie-outs are permitted on the property or grounds.
7. Exterior fencing, flags, lawn ornaments, decorations, hammocks, swings and fountains shall not be permitted on the property or grounds.
8. One (1) bird feeder is permitted if suction cupped to Lot owner’s window or installed as a single-post or double hook yard post.
9. A temporary grill and/or small portable fire pit is permitted but must be stored inside the Lot owner’s home when not in use.
10. Complaints must be submitted in writing to MEH and thereafter the Association.
11. A garden in the rear of the Lot owner’s home is permitted with approval from the Developer prior to installation. Two small 4’ x 12’ raised beds are permitted with a 2’ path between finished area with bark mulch and filter fabric beneath to control weeds. All raised beds shall not be taller than 20”. No fencing is permitted around the raised beds or in any other areas. All garden beds must be maintained regularly and free of weeds and clutter. Flower boxes and additional flowers or plantings must be approved from the Developer before being installed on Lot owner’s property. One (1) black potted plant “staff or shepherd hook” is permitted on Lot owner’s property.
12. A small deck, patio or screened porch not to exceed 8’ deep x 12’ long or 10’ deep x 10’ long or less, directly against the rear of Lot owner’s home is permitted, however, design and location approval from the Developer is required. Patio furniture is permitted on front porch, screened porch and/or rear porch, patio or deck, but must fit entirely on the designated area. Laundry lines are permitted in screened porch areas only.
13. Homes may be rented to persons for a minimum of one month and up to four times per year. All renters must be approved by the Association and a lease must be submitted to the Association prior to the start of the rental period.




